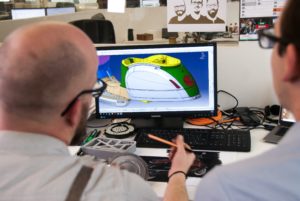CAD / Computer Aided Design
Construction and planning processes
CAD in the real estate industry
CAD (computer aided design) is a hardware and software system used in the development and documentation of real objects. It covers all activities in a design process, such as modeling, concept development and transfer to manufacturing. In the real estate industry, CAD is usually used in the field of architecture or civil engineering.
Due to an almost realistic representation, CAD projects help to convince potential buyers and tenants of a property or to illustrate planned conversion measures. The modeling can also contain information about the interior of a building, which is why they are also used in the field of interior design.

Avantages of the digitalization with CAD
CAD programs offer a powerful and intuitive service for planning and visualizing real estate. Even without previous experience in construction drawing or floor plan creation, models can be easily drawn and then visualized. Existing floor plans can be easily imported into the software. Existing objects are recognized by the software and can then be further edited.
Using CAD, it is also possible to create a photorealistic visualization by integrating light incidence, shadows, reflections or the time of day into the model as well.

More business processes
More business processes
Are you searching
for a business partner?
We support you on your search
and find right partners for you.
Are you searching for a business partner?
We support you on your search
and find right partners for you.
What are you searching for?

